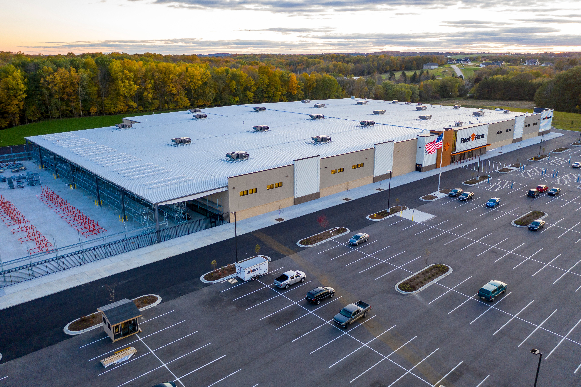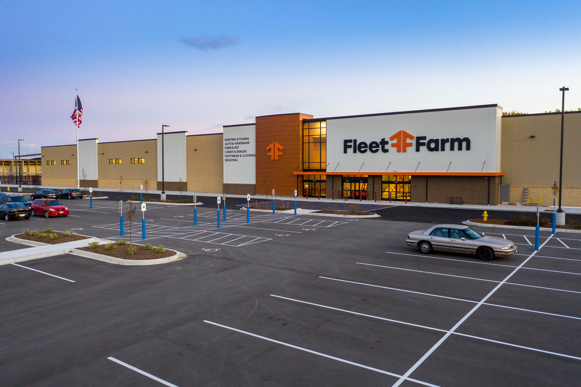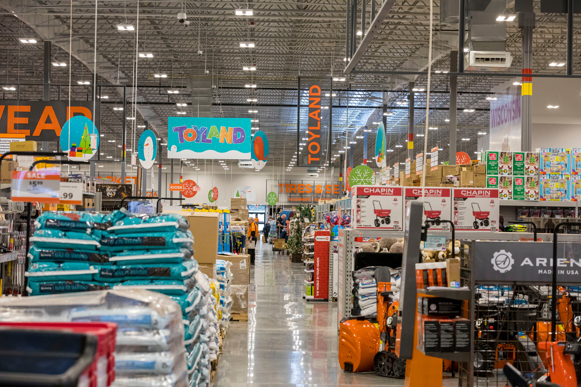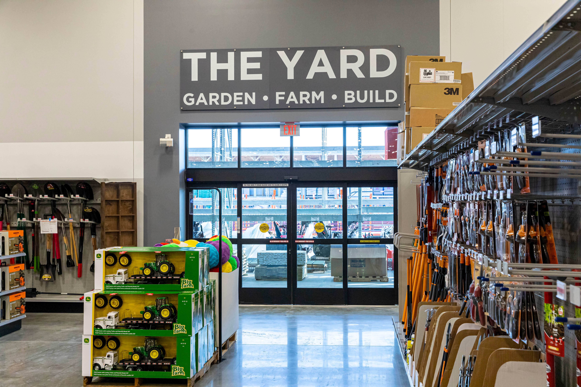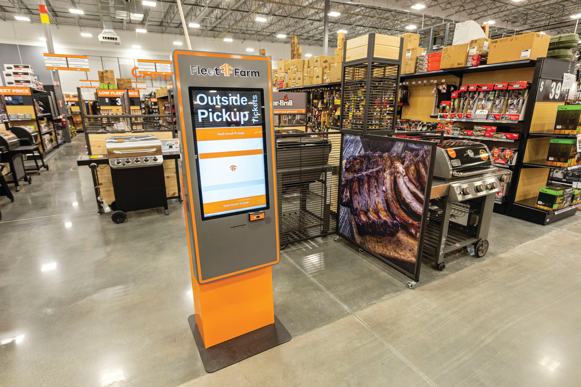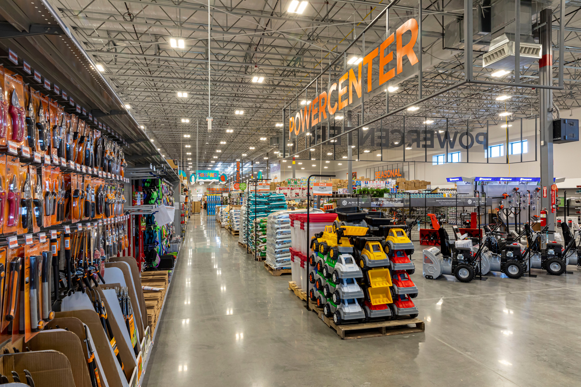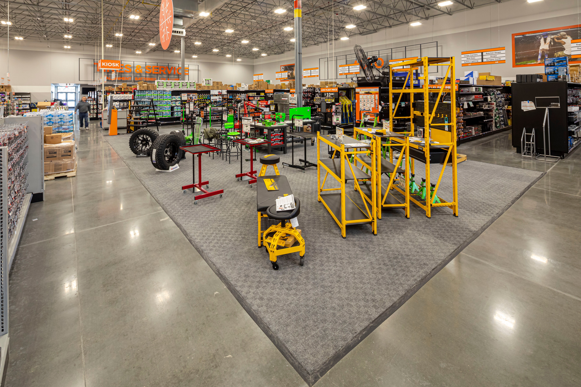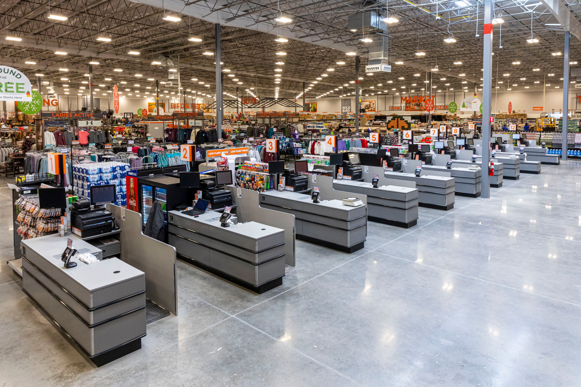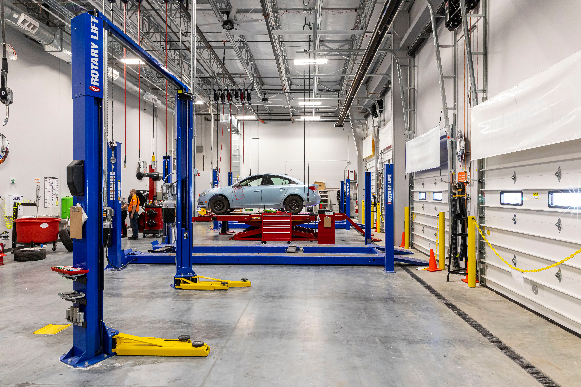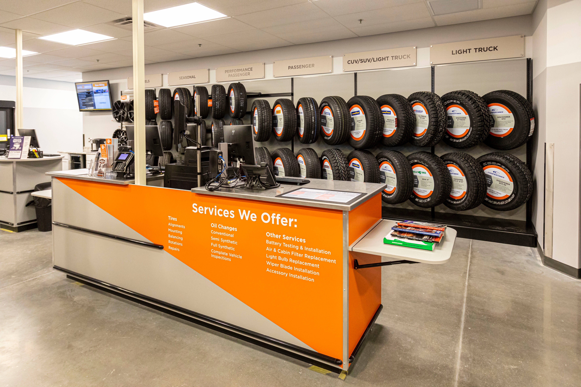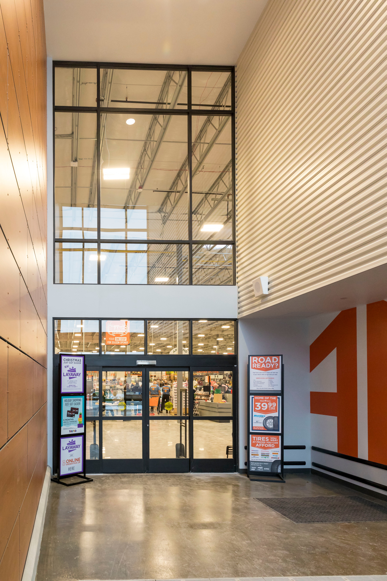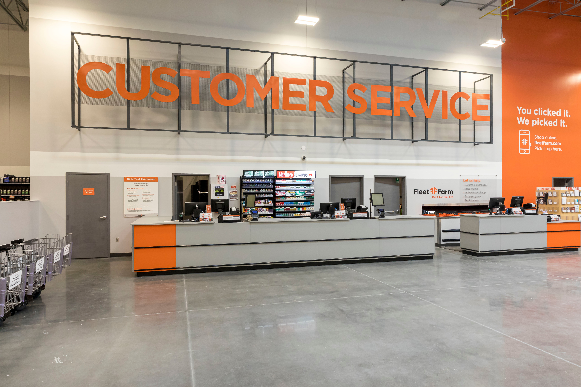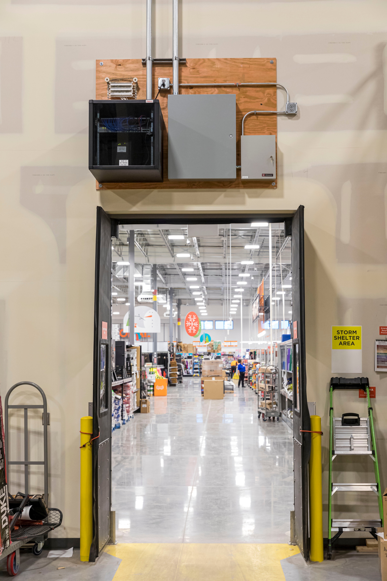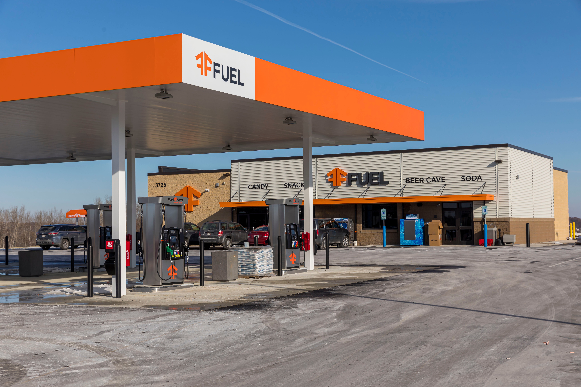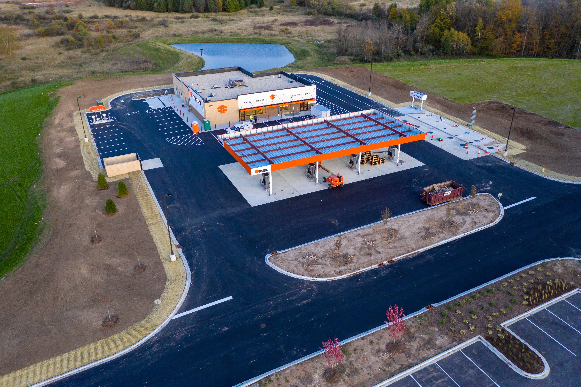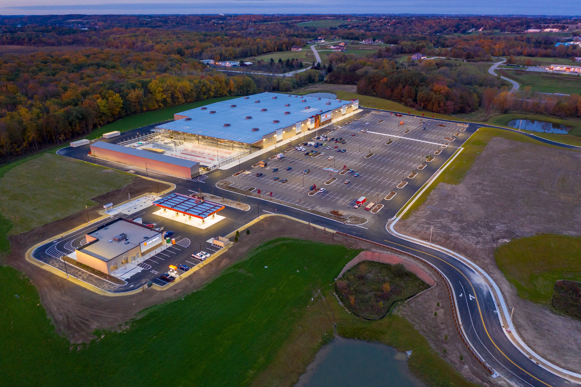Fleet Farm
Description
At over 192,000 square feet, the $26 million retail development doubled the size of the existing store it replaced with a newly designed retail store, lumber and materials yard, convenience store, and car wash. This additional space has allowed for expanded merchandise and service offerings including thousands more products, garden center, and automotive services. The convenience store and gas station features 7,162 square feet of additional retail space for consumers and an 18-fuel pump, 9-island gas station, with an adjacent two-bay car wash.
The new prototype design features eye-catching, large-scale interior graphics and a simplified and more ordered department fixture plan that allows customer visibility throughout the interior footprint. Checkout counters were illuminated with natural daylight to create a more pleasant shopping experience and encourage customers to interact with salespeople. Departments were designed to feature the legacy retailers that were long term Fleet Farm partners. Online order store pickup and self-serve kiosks boosts the company’s customer experience strategy.
Project Details
OWNER: Fleet Farm
ARCHITECT: Crabtree Rohrbaugh & Associates Architects
AREA: 199,162 square foot new store
TIMELINE: 12-month construction period


