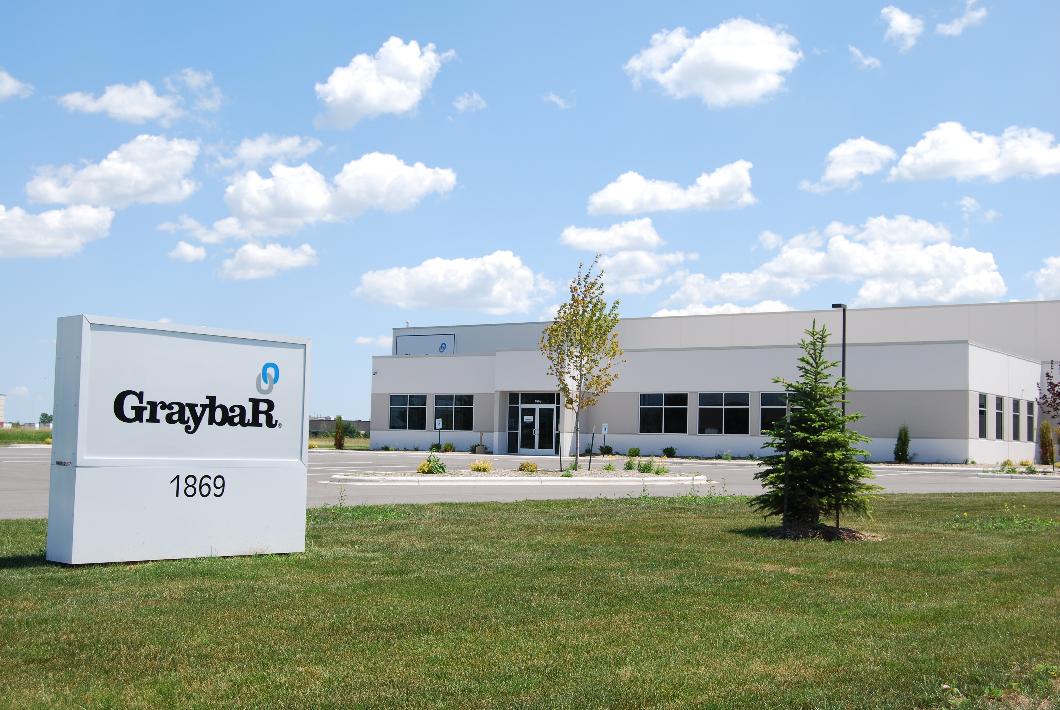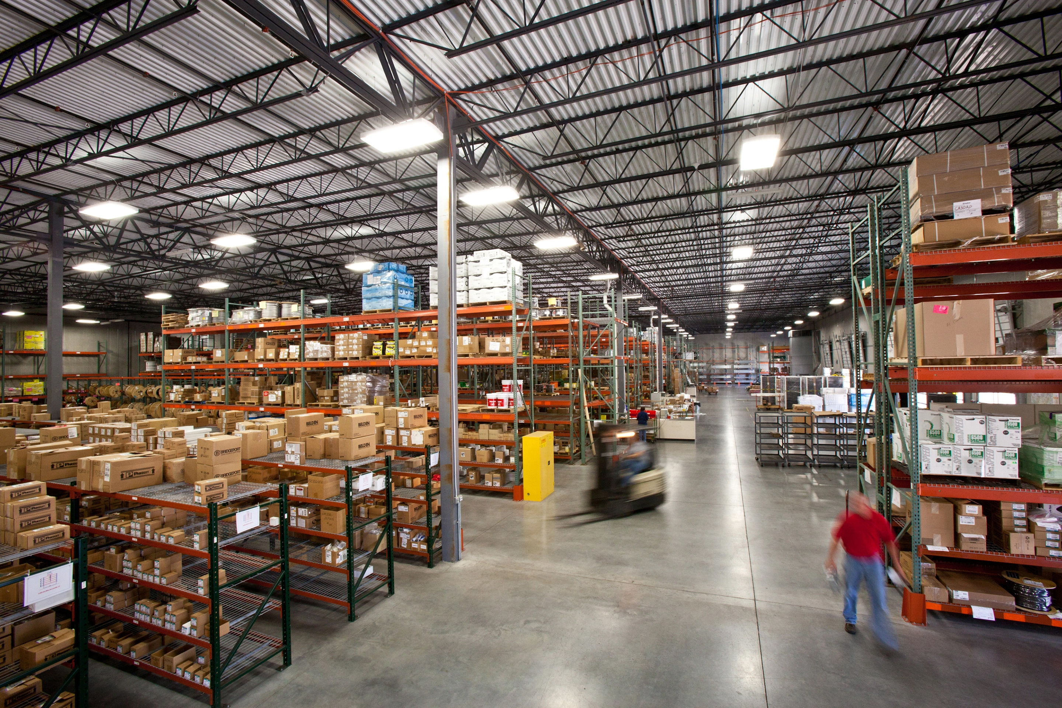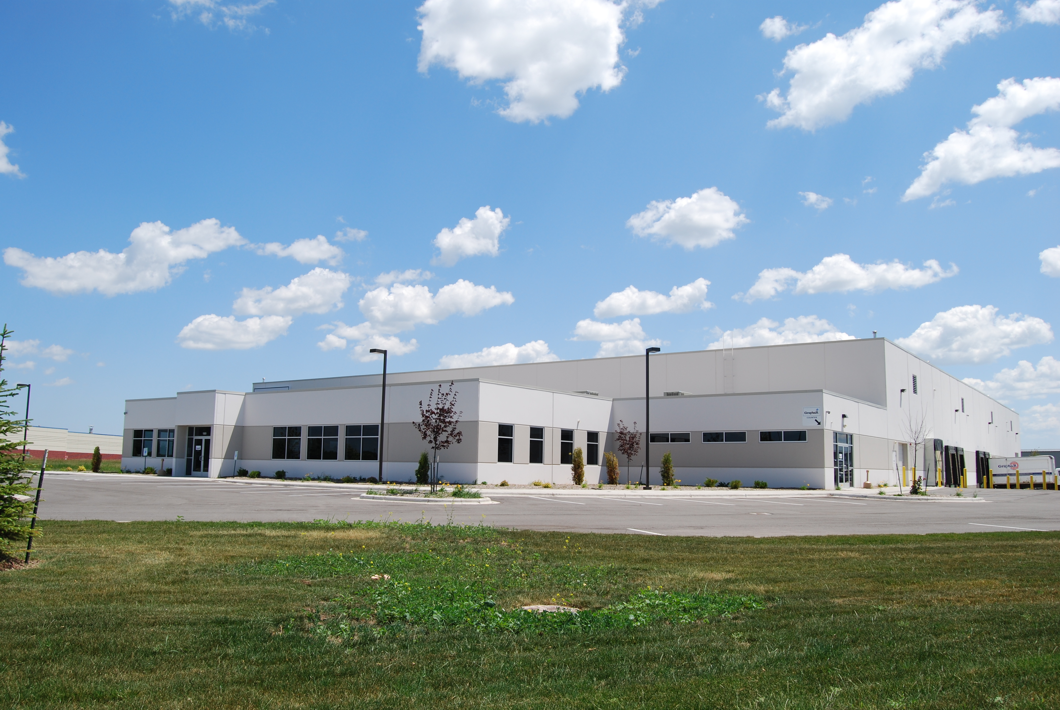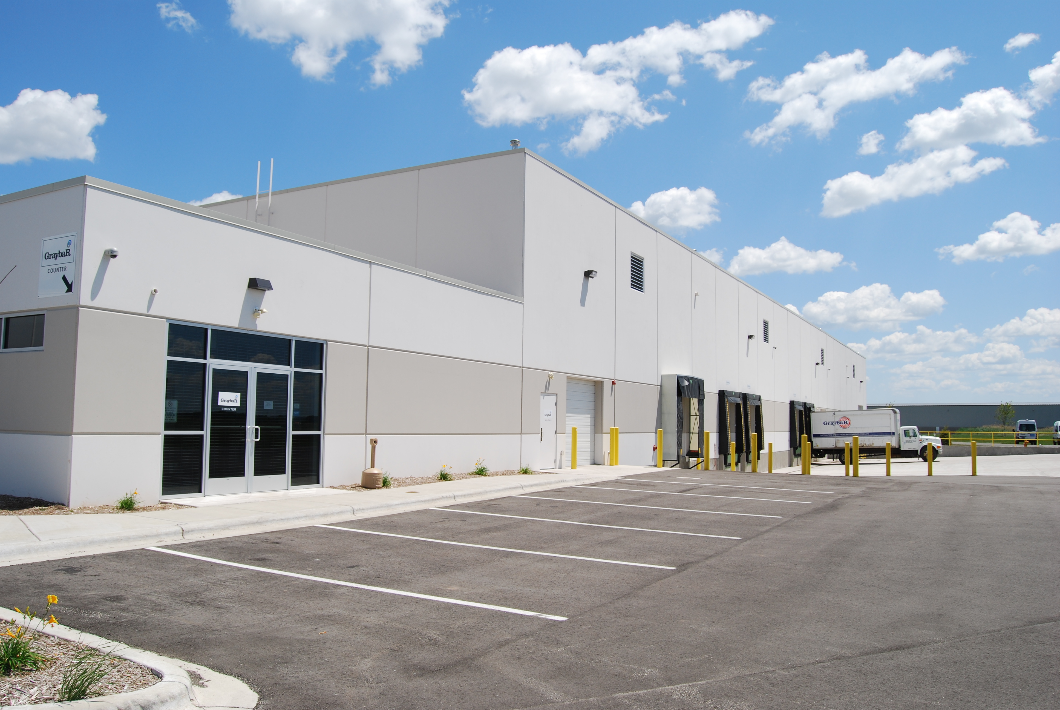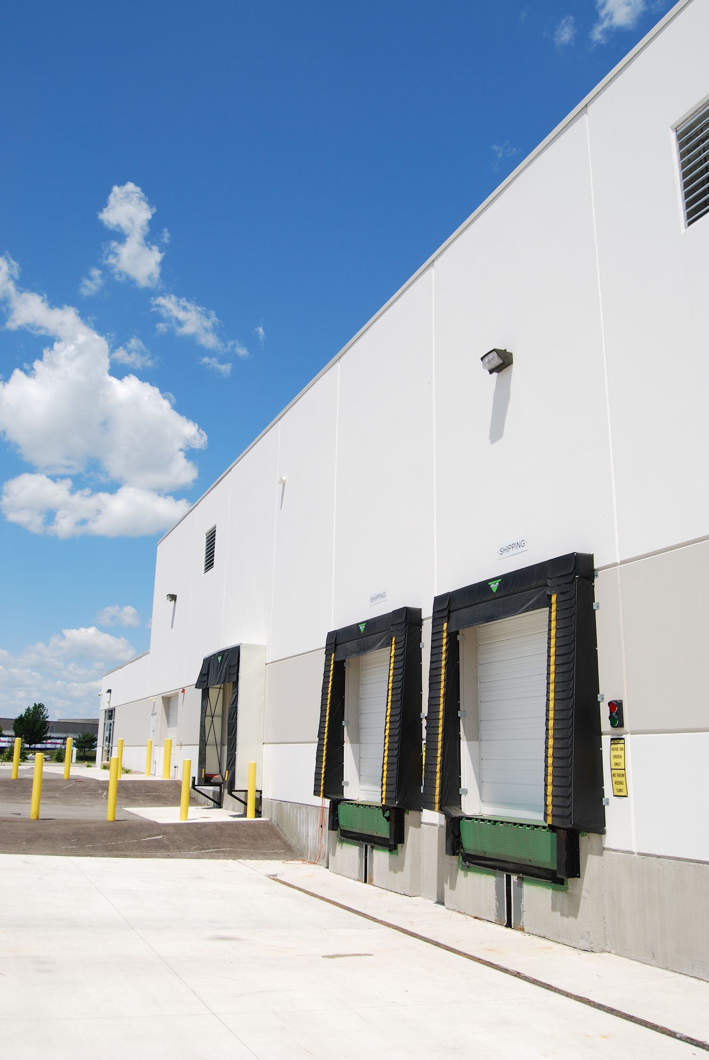Graybar Electric
Description
This project is a 59,500 square feet office and distribution center for a Fortune 500 distributor of high-quality components, equipment, and materials for the electrical and telecommunications industries.
The building was constructed using tilt-up concrete wall panels, which were cast on site, avoiding unnecessary transportation costs and fuel for delivery. Tilt-up concrete is a two-step process. First, slabs of concrete, which most often comprise load-bearing sections of a building envelope or elevation, were cast horizontally on a concrete slab-on-ground. After the concrete wall panels reached sufficient cure strength, they were then lifted (tilted) with a crane to form the facility walls.
Project Details
OWNER: Graybar Electric
ARCHITECT: Immel Construction Design-Build
AREA: 59,500 square foot distribution center
TIMELINE: 7-month construction period


