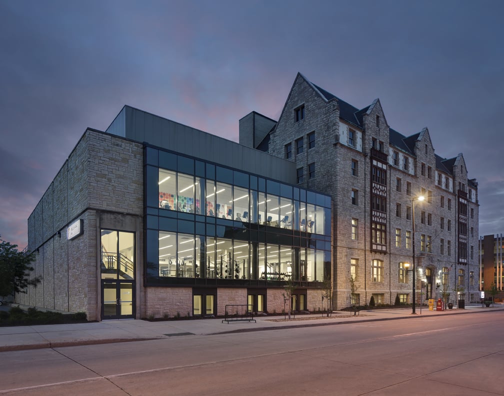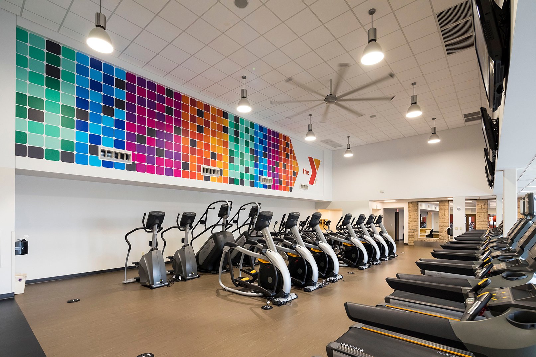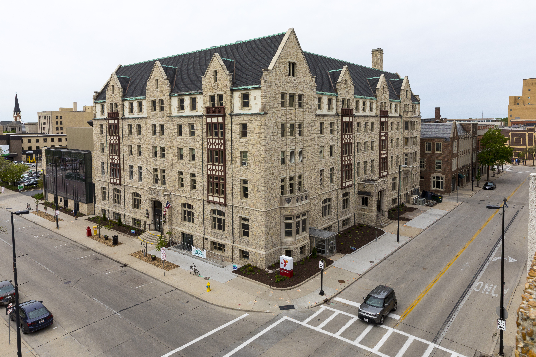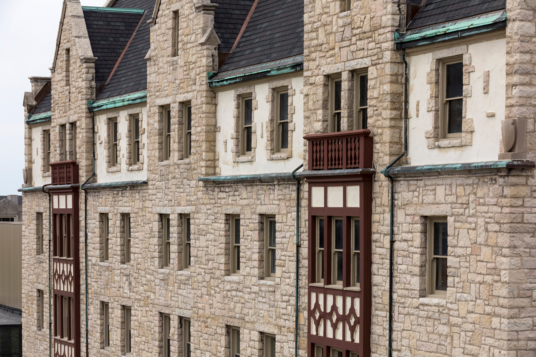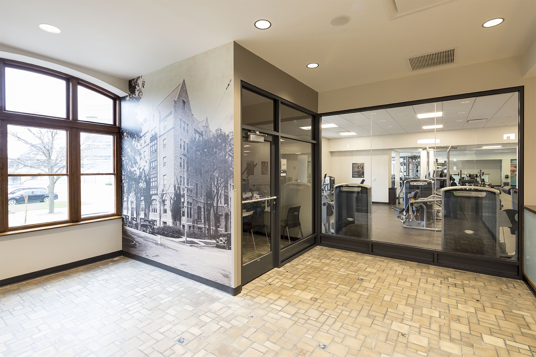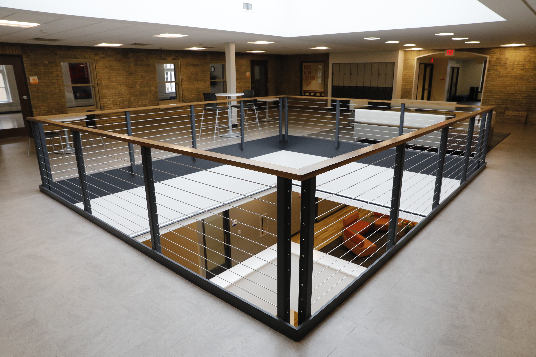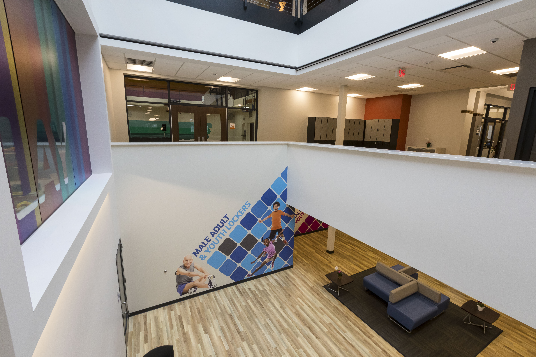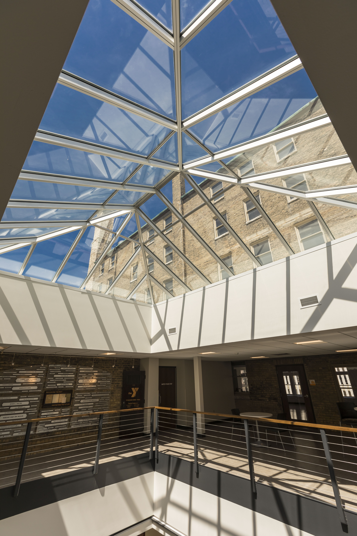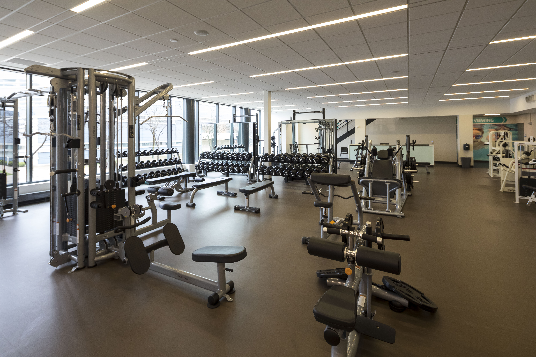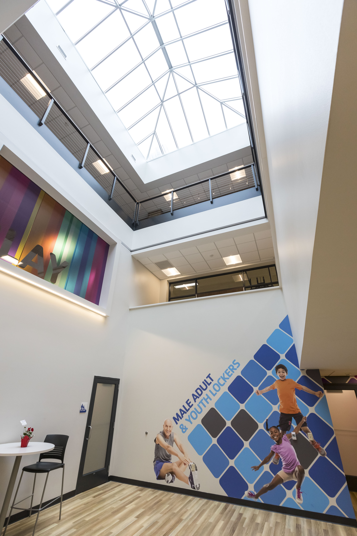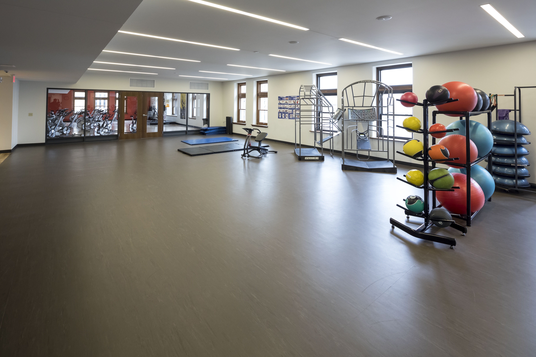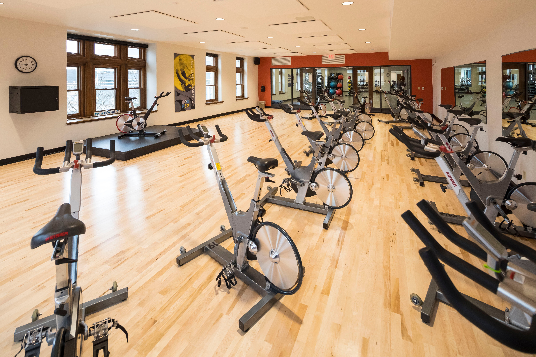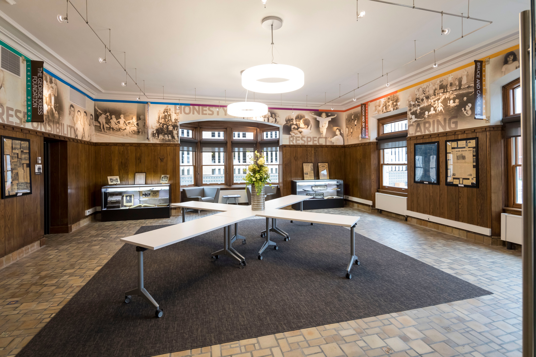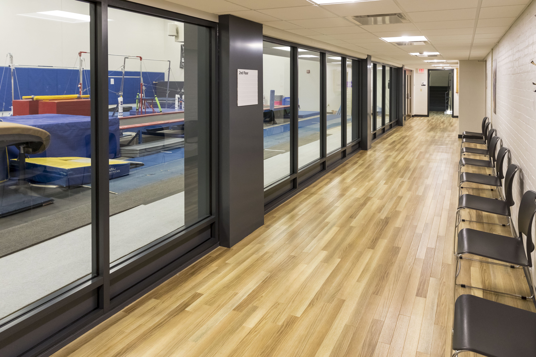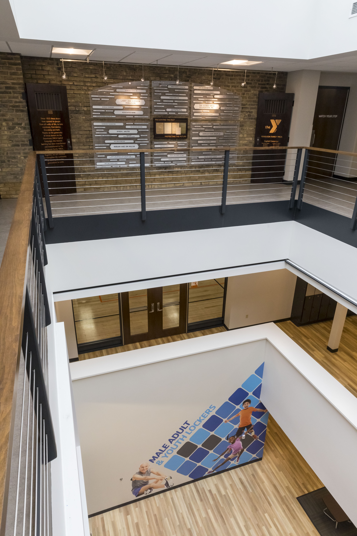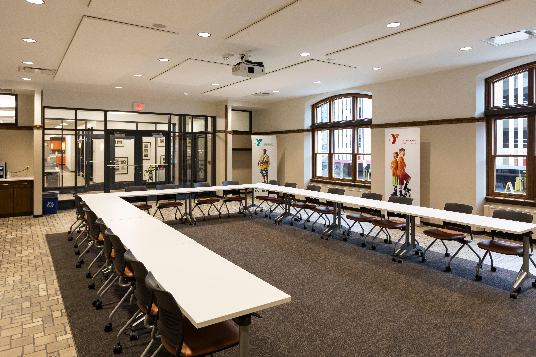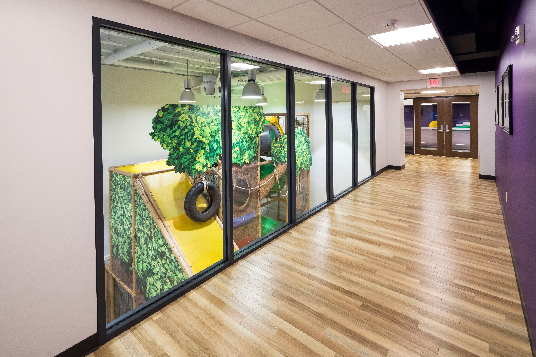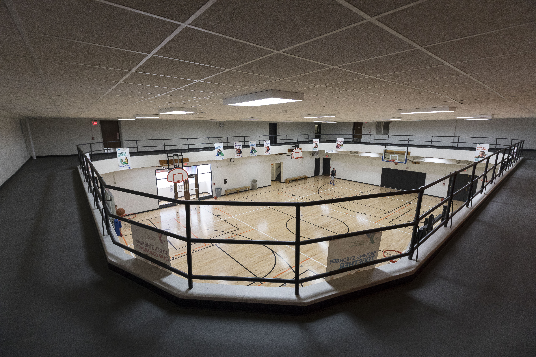Ferguson Family YMCA
Description
Originally constructed in 1924, the Ferguson Family YMCA renovation created a fresh new look while still maintaining the building’s historic qualities and feel. A new three-story atrium creates a central “hub”, bringing in natural light to the lobby at the center of the building. Spaces were renovated using modern elements and glass to increase visual transparency within the building while complementing the existing wood.
ADA access was added to the main entrance to accommodate all visitors along with new locker rooms and expanded activity spaces. Mechanical systems were replaced including the steam boiler, air handling units, and elevator along with energy efficient LED lighting upgrades throughout the building. Exterior work to the rich, historic building included a two-story glass facade, allowing for additional natural light and transparency. Tuck-pointing, roof replacement, and repair of the exterior shell have brought the building back to its 1920s glory.
Project Details
OWNER: Greater Green Bay YMCA
ARCHITECT: Berners Schober Associates, Inc.
AREA: 81,000 square foot historic restoration & renovation
TIMELINE: 12-month construction period
SAVINGS: $44,136 saved


