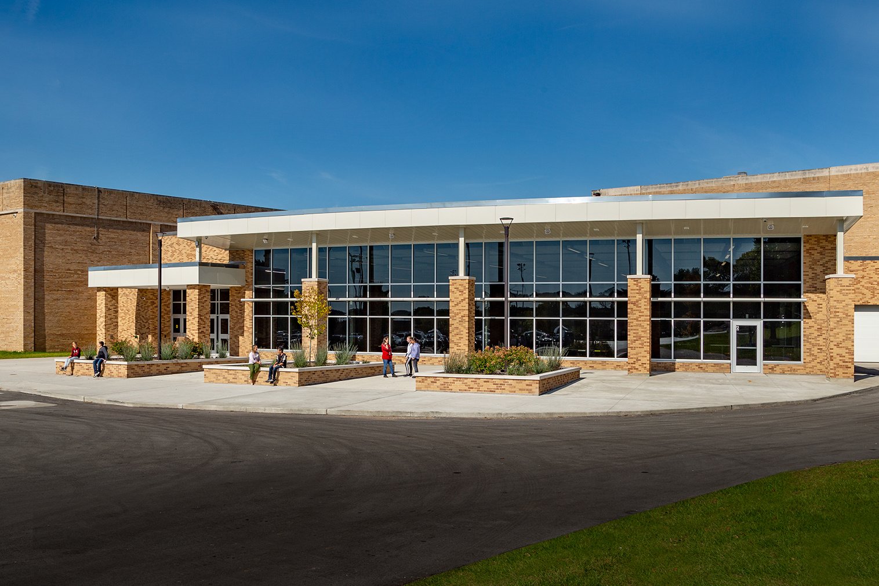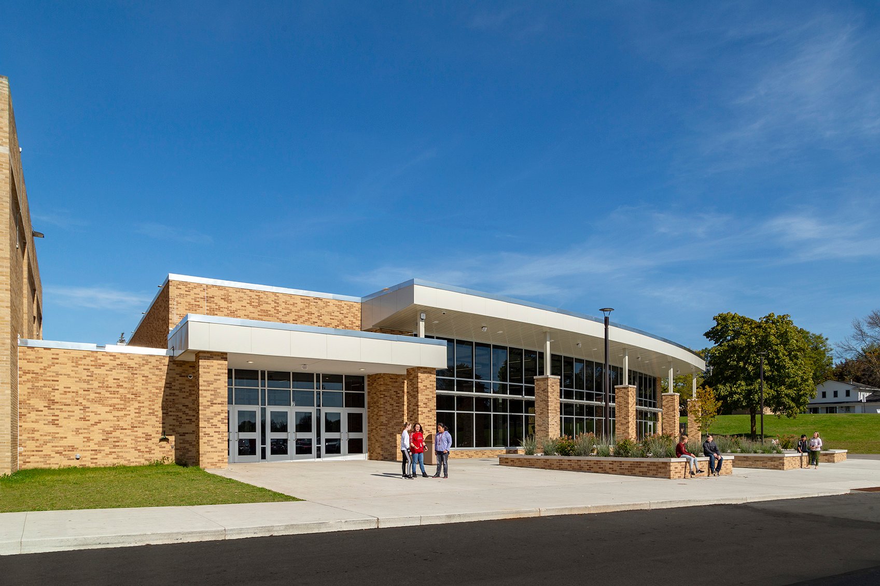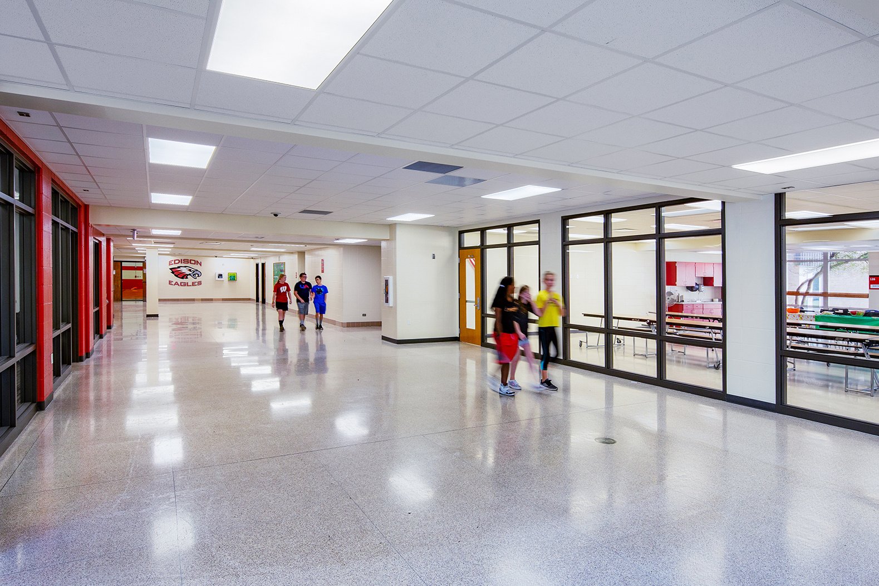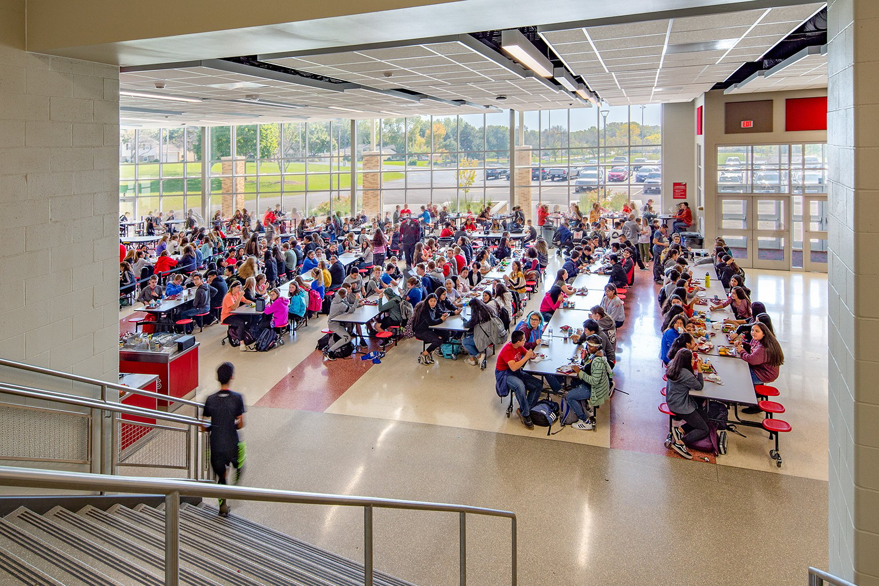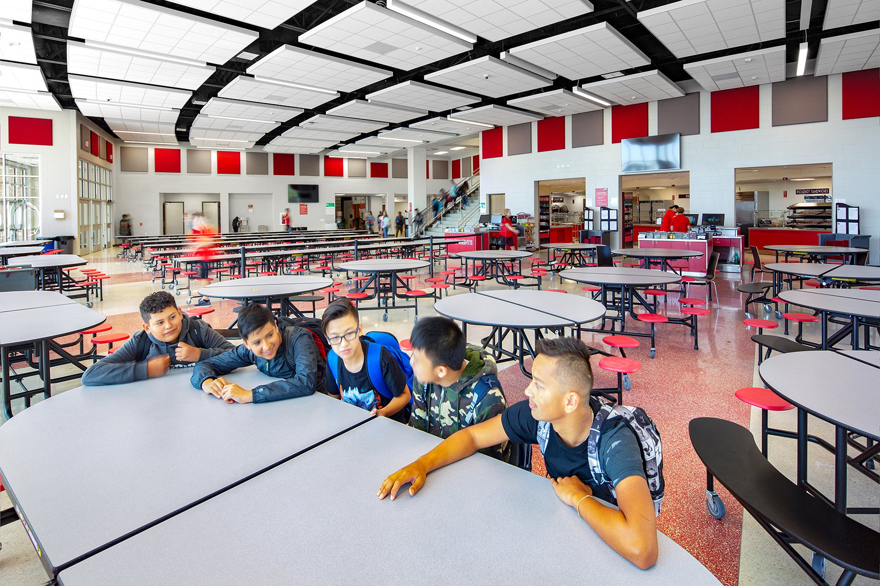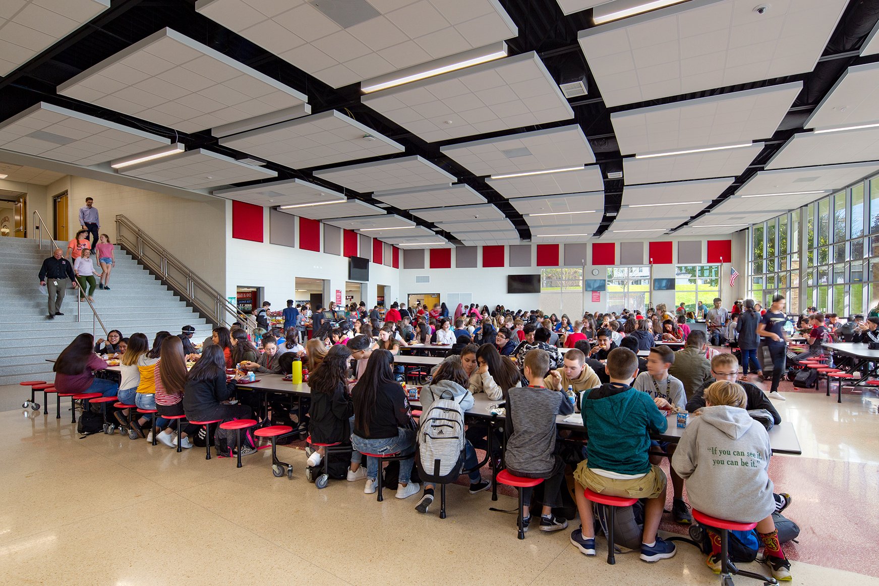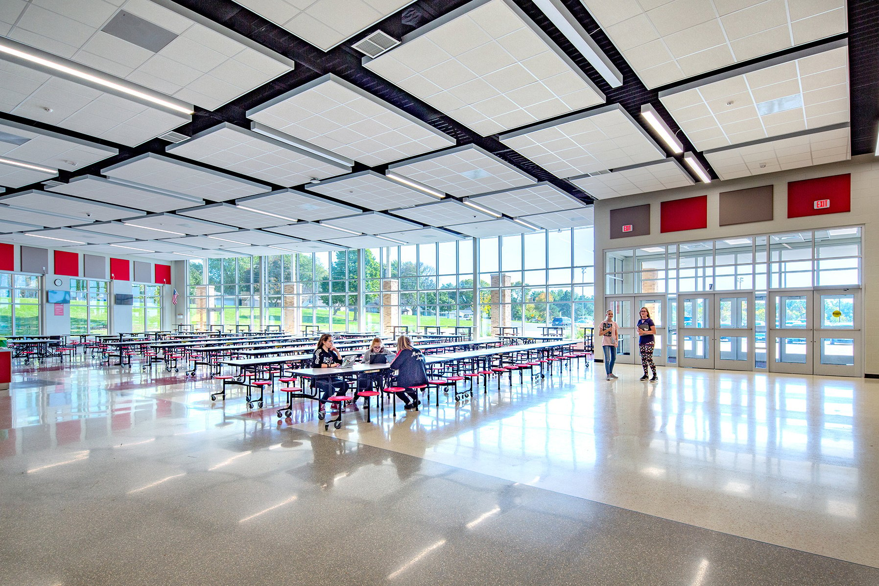Edison Middle School
Description
Part of the Green Bay Area Public School District, Edison Middle School serves grades 6 through 8 with continuously increasing enrollment numbers each year. Construction at Edison Middle school included a 12,427 square foot addition and 1,385 square foot remodel to accommodate the school’s need for additional space to include a new cafeteria and kitchen, renovations for new classrooms and office spaces, and a parking lot expansion.
The new 3,000 square foot kitchen and cafeteria addition features a canopy roof and building columns, which offers an additional secure entrance to the building. Relocating the school’s cafeteria and kitchen to the new addition allowed for the existing cafeteria space to be renovated into classrooms and office spaces. The parking lot addition created over 80 new parking stalls for students and staff.
Project Details
OWNER: Green Bay Public School District
ARCHITECT: Bray Associates Architects, Inc.
AREA: 14,000 square foot addition & renovation
TIMELINE: 12-month construction period


