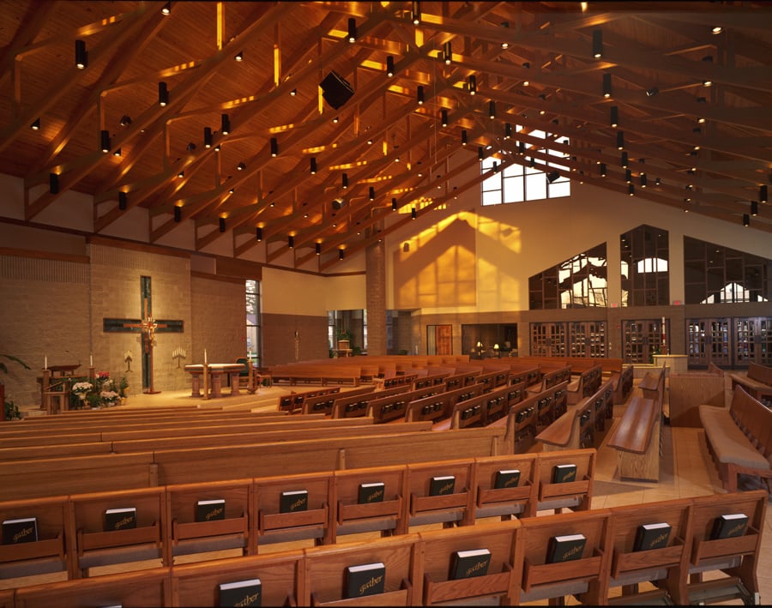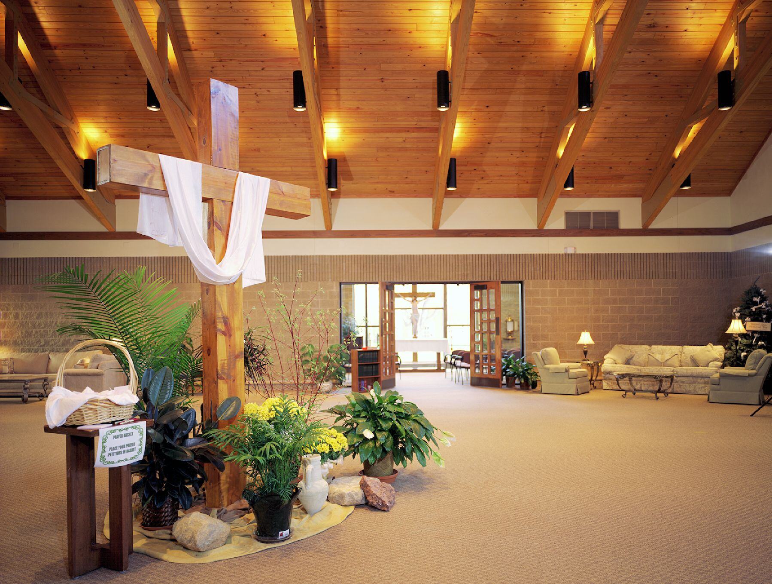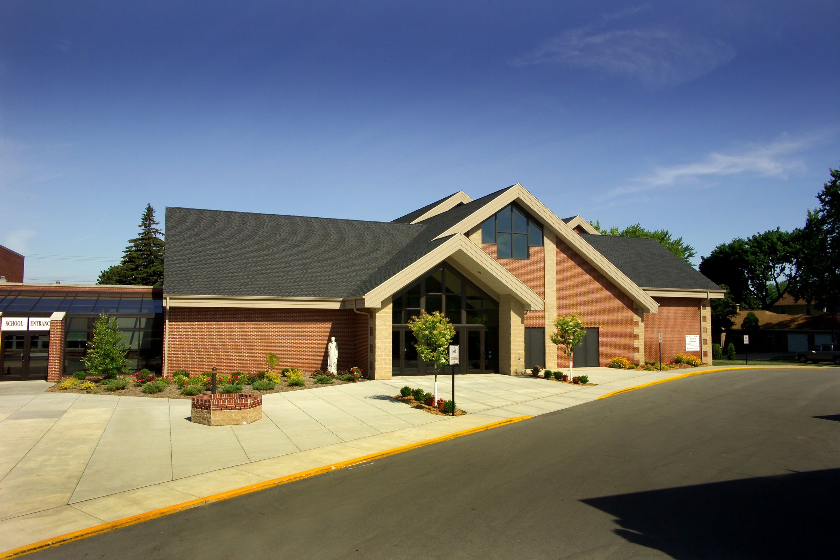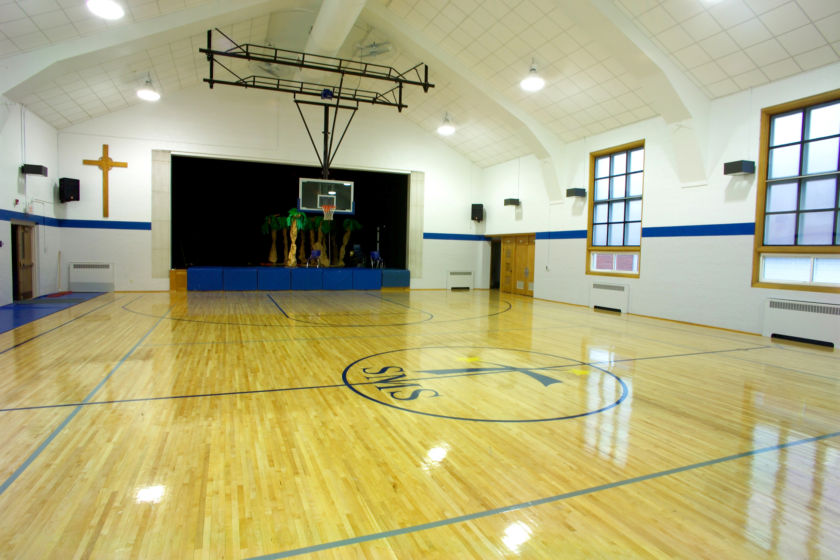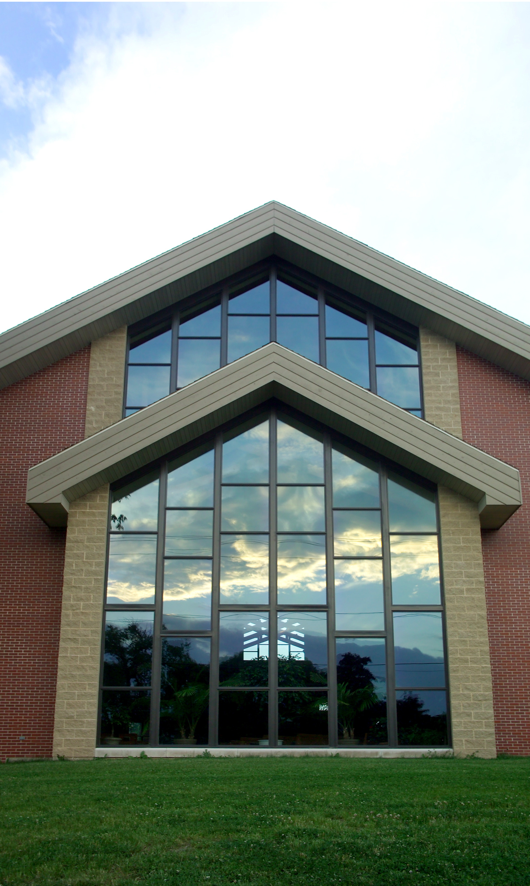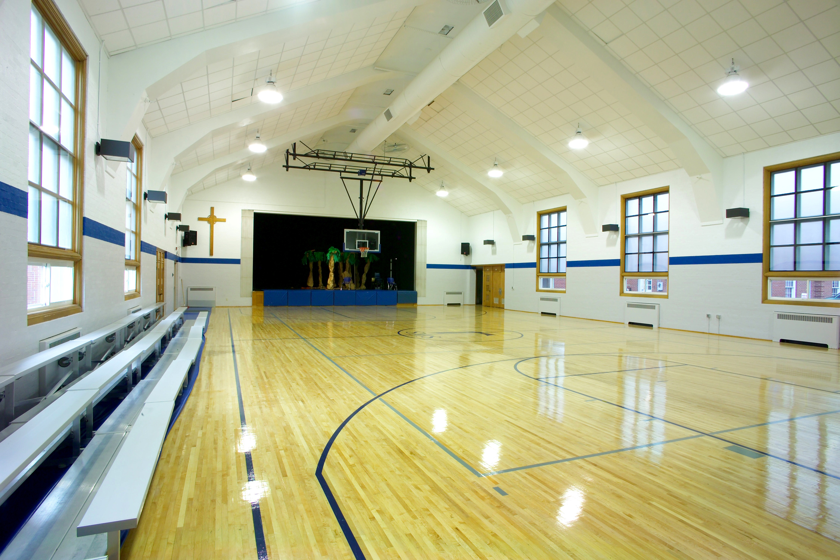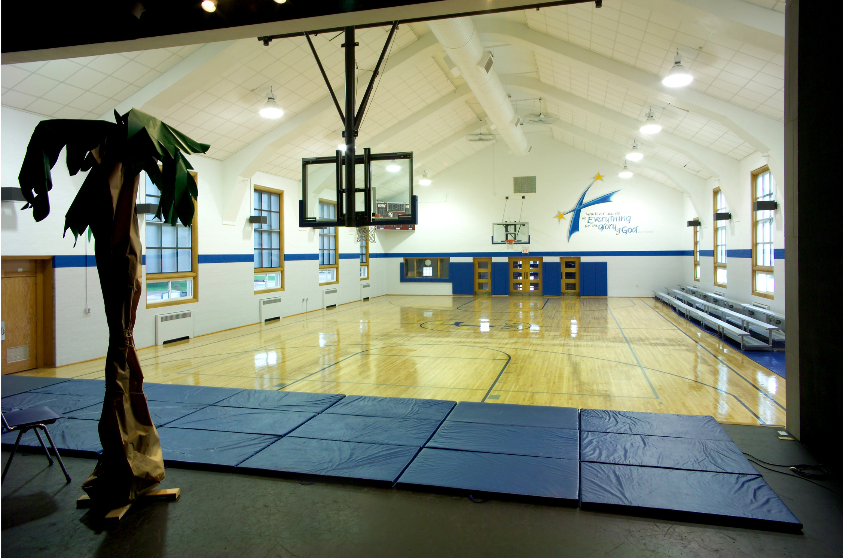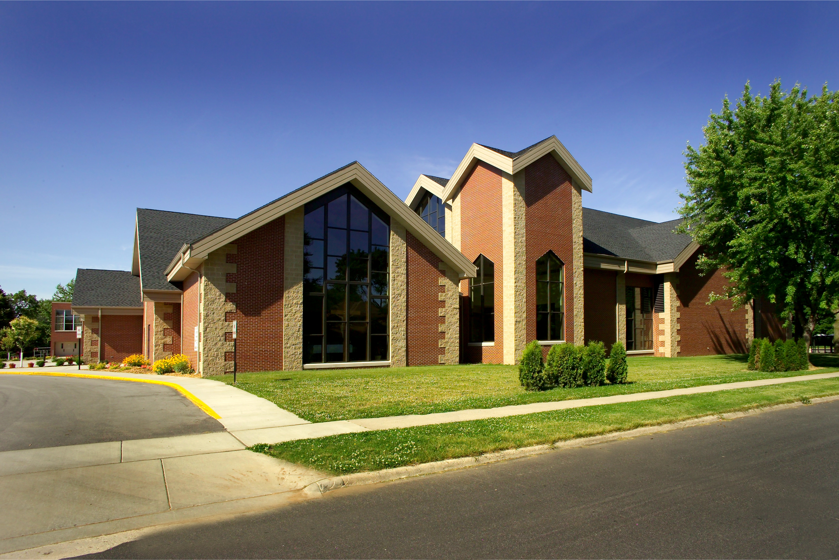St. Matthew's Parish
Description
This commission was an opportunity to renovate an existing parochial school while completing a worship center addition. The scope of work included the design and construction of a new gathering space to replace an existing sanctuary, working closely with the parish from inception to completion. Laminated wood trusses and hardwood ceilings provide a warm and inviting design in both the worship and fellowship spaces.
The existing sanctuary was converted into a multi-purpose center for the adjacent school, equipped with various amenities including a full-size basketball court. A new glass atrium provides a secure entrance to the elementary school facility. Immel Construction self-performed both the concrete and carpentry on the project.
Project Details
OWNER: St. Matthew's Parish
ARCHITECT: Birschbach & Associates
AREA: 19,000 square foot renovation
TIMELINE: 10-month construction period


